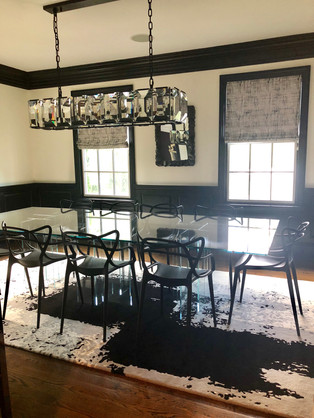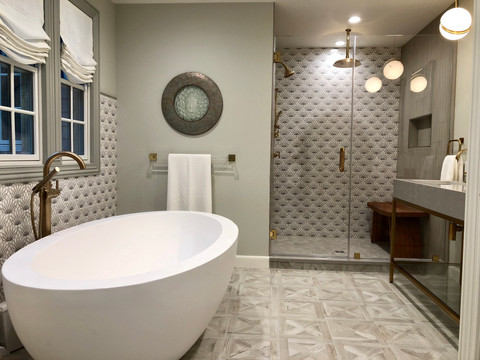Custom Creation
- Krista Feierabend

- Dec 29, 2020
- 1 min read
Updated: Jan 2, 2021
About the Project:
These clients wanted a very personalized home that reflected high end tastes. Every room was designed to their ideal use and theme for the room.
For example, the "French parlor" was created as such in order to properly display and honor the client's inherited Parisian books and lithographs. The living room displays elegant furnishings and artwork but stays playful with a plaid tile fireplace surround. The foyer was lackluster when they bough the home so we ripped out the wood floors in favor of marble and created paneling on the two story walls for clean & modern warmth. The dining room continues the black and white play off the foyer but flips the traditional approach bay painting the trim black. The same room boasts a custom created rug from London and a cut glass table from Italy as well as artwork selected but the clients. From start to finish this home reflects the clients' tastes.
Redesigned Rooms:
Foyer
Parlor
Living Room
Dining Room
Kitchen
Rear Entrance
Powder Room
Master Bedroom + Dressing Suite
Master Bath
Guest Bathroom
Kids Rooms
Playroom































































































Comments